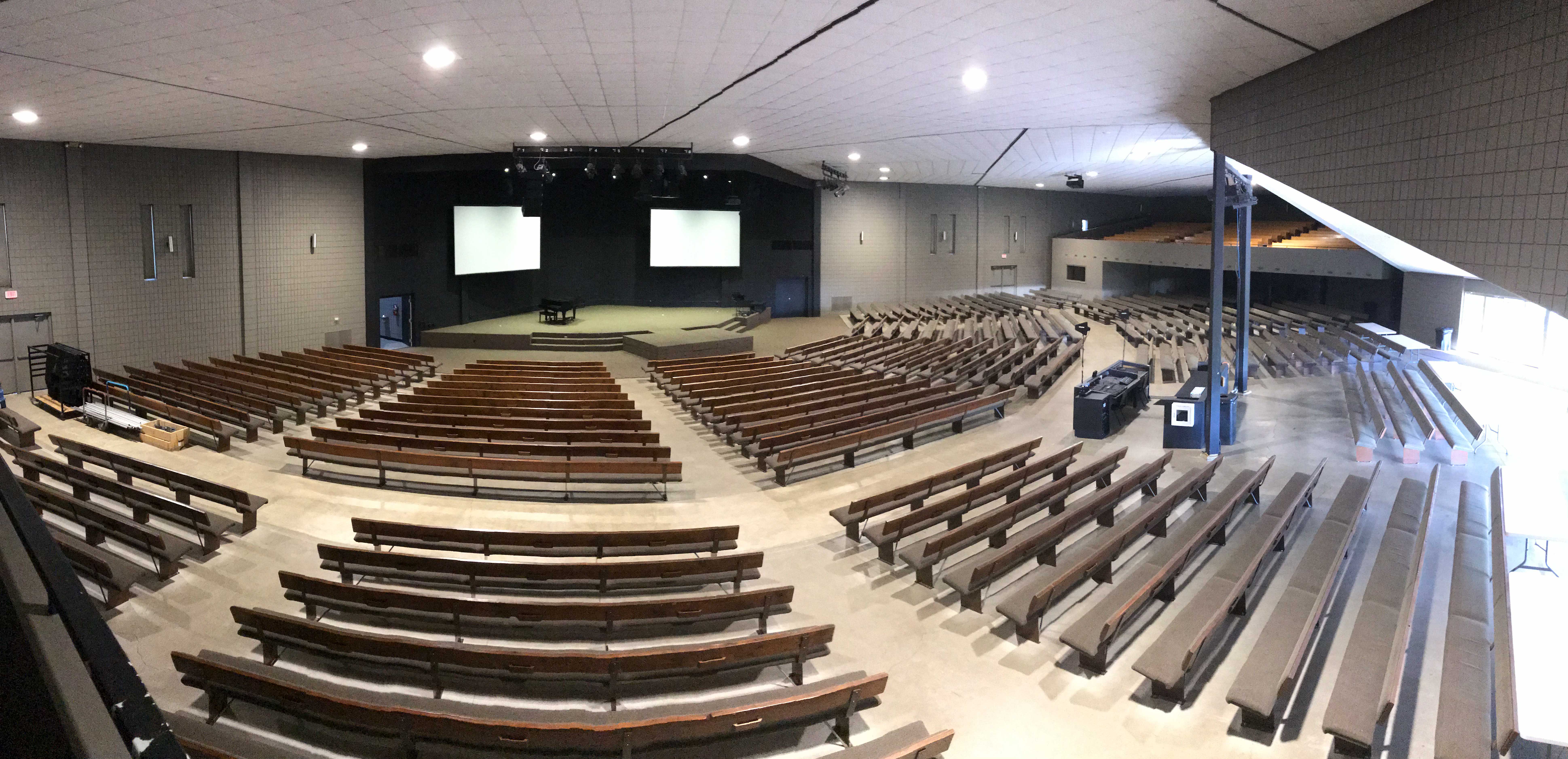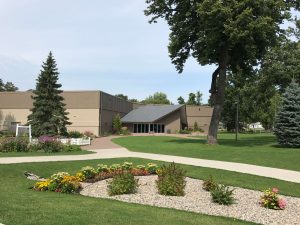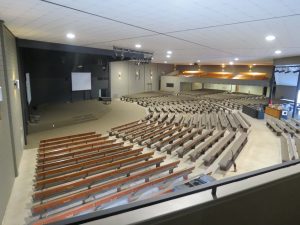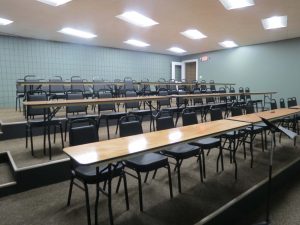Description
Capacity: 1500 Guests (Main Floor)
Pew Seating
200 Seats in 1 Balcony
Bonus Rooms
North or South Conference
Capacity: 35 Guests each
Private Bathroom
Large Window Overlooking Worship Center
Great as a “Green Room”
Meeting Room in Balcony
Capacity: 48 Guests
Tables, chairs, and TV





